214 E Lincoln, Arthur, IL 61911
| Listing ID |
10531287 |
|
|
|
| Property Type |
House |
|
|
|
| County |
Douglas |
|
|
|
| Township |
Bourbon |
|
|
|
| School |
Arthur |
|
|
|
|
| Total Tax |
$770 |
|
|
|
| Tax ID |
02-07-30-326-009 |
|
|
|
| FEMA Flood Map |
fema.gov/portal |
|
|
|
| Year Built |
1896 |
|
|
|
| |
|
|
|
|
|
Location, Condition and Price - All excellent in this 4BR/3BA Gem in Arthur near school and business district. Two-story bright and open Colonial has many 2018 updates and tons of storage! Updated kitchen with all appliances, complete with breakfast nook, island bar and large walk-in pantry. Utility room on main floor. Choose from Master Suite on first floor or upstairs. New wood flooring throughout upstairs. You'll love this Hollywood-style Master Suite with vanities, cabinets and huge garden tub leading into walk in closet (closet is 16x8). Two additional bedrooms and bath upstairs. Sun room is off kitchen with plenty of room to relax. Full unfinished basement. Two car detached garage.All Electric; Electric Fireplace Room Sizes: DR: 18x11.5; LR: 18x11.5; Kitchen: 14x14; Utility: 7.5x9.5; First Floor BR: 14x10.5; Master: 16.5x11.5; BR3: 13x11.7; B4: 11.5x10; Master BA: 16.5x11.5; Porch: 16x7.9.
|
- 4 Total Bedrooms
- 3 Full Baths
- 2360 SF
- 0.35 Acres
- Built in 1896
- Renovated 2004
- 2 Stories
- Available 9/05/2018
- Colonial Style
- Full Basement
- 980 Lower Level SF
- Lower Level: Unfinished
- Renovation: Lots of updates - Kitchen, heating, etc.
- Open Kitchen
- Laminate Kitchen Counter
- Oven/Range
- Refrigerator
- Dishwasher
- Garbage Disposal
- Washer
- Dryer
- Carpet Flooring
- Ceramic Tile Flooring
- Laminate Flooring
- 11 Rooms
- Living Room
- Dining Room
- Primary Bedroom
- en Suite Bathroom
- Walk-in Closet
- Kitchen
- Laundry
- Private Guestroom
- First Floor Primary Bedroom
- First Floor Bathroom
- Baseboard
- Electric Fuel
- Wall/Window A/C
- Frame Construction
- Vinyl Siding
- Asphalt Shingles Roof
- Detached Garage
- 2 Garage Spaces
- Municipal Water
- Municipal Sewer
- Enclosed Porch
- Trees
- Utilities
- Street View
- Tax Exemptions
- $770 Total Tax
- Tax Year 2016
- Sold on 2/28/2019
- Sold for $100,000
- Buyer's Agent: Plain/Falk
- Company: Brinkoetter/Legacy Land
|
|
Sue Falk
Legacy Land Co LLC
|
Listing data is deemed reliable but is NOT guaranteed accurate.
|



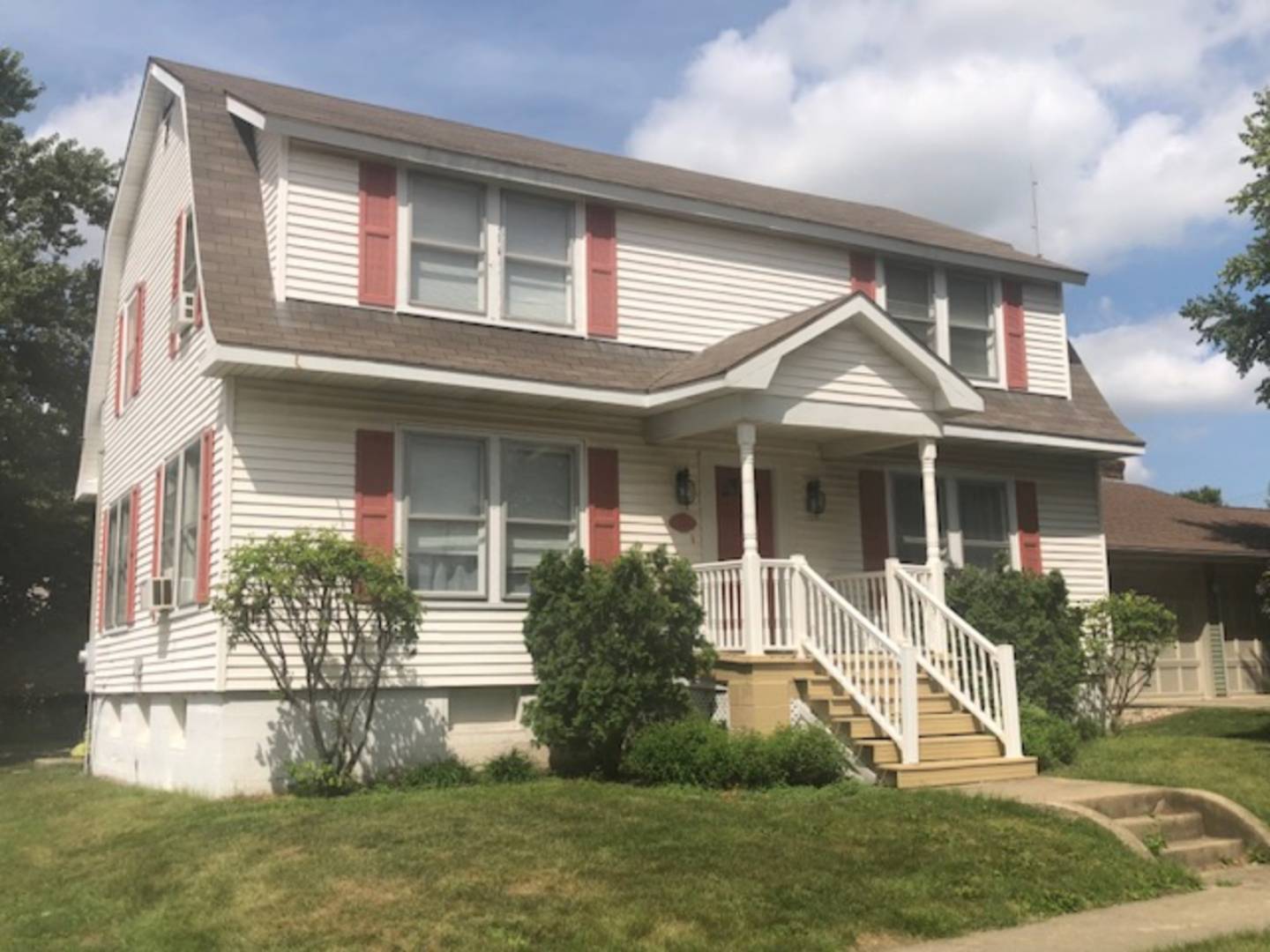


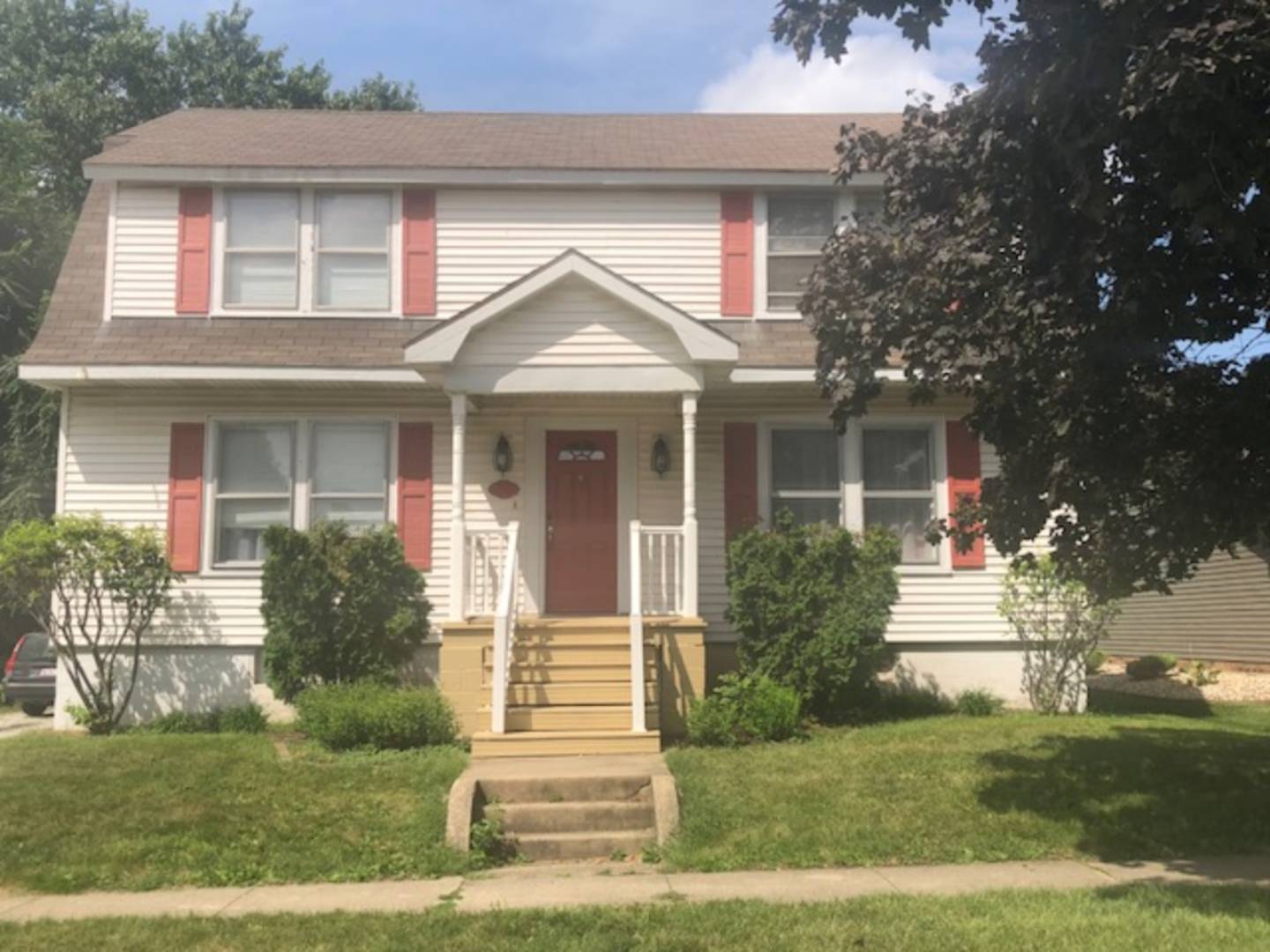 ;
;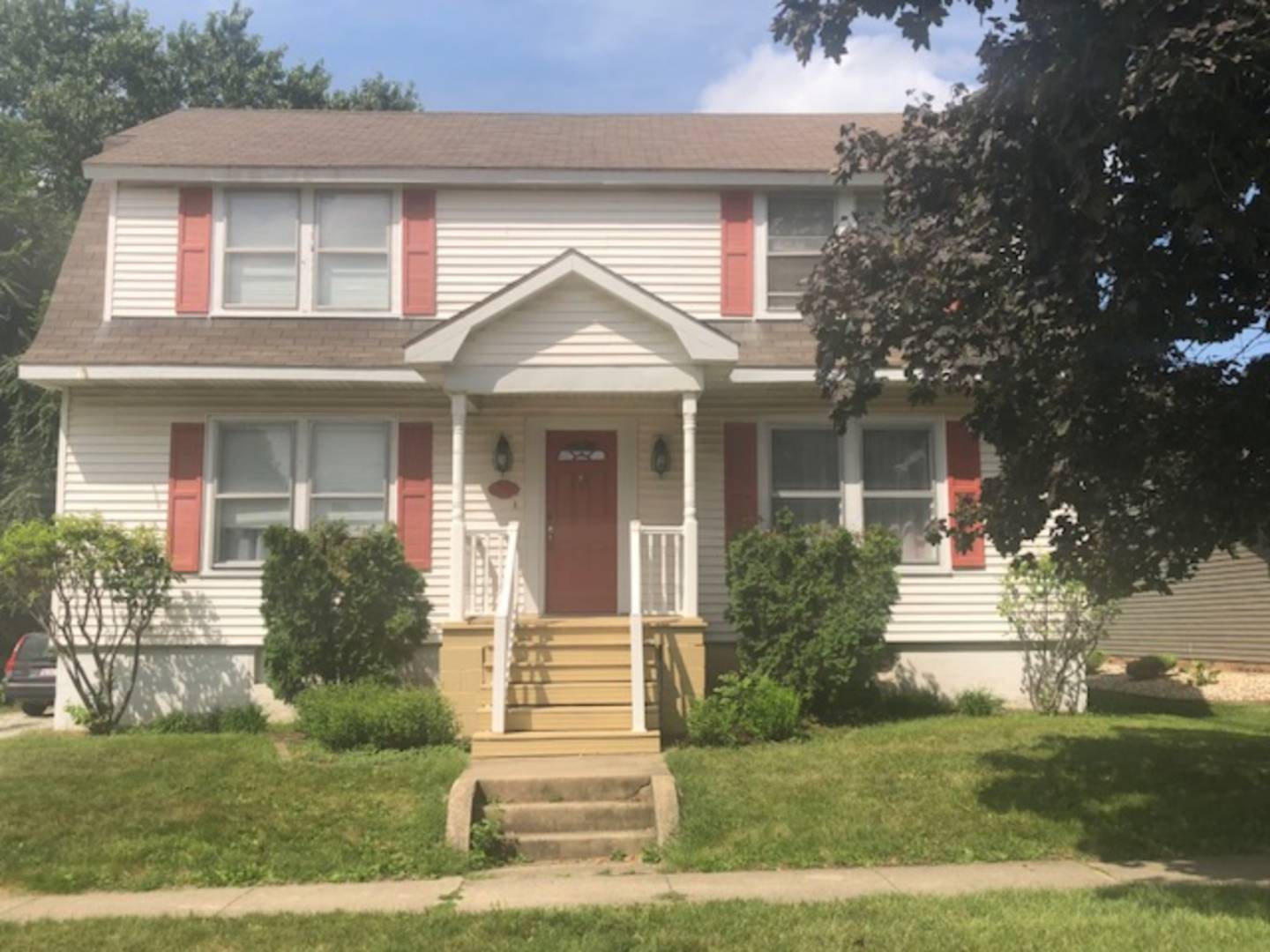 ;
;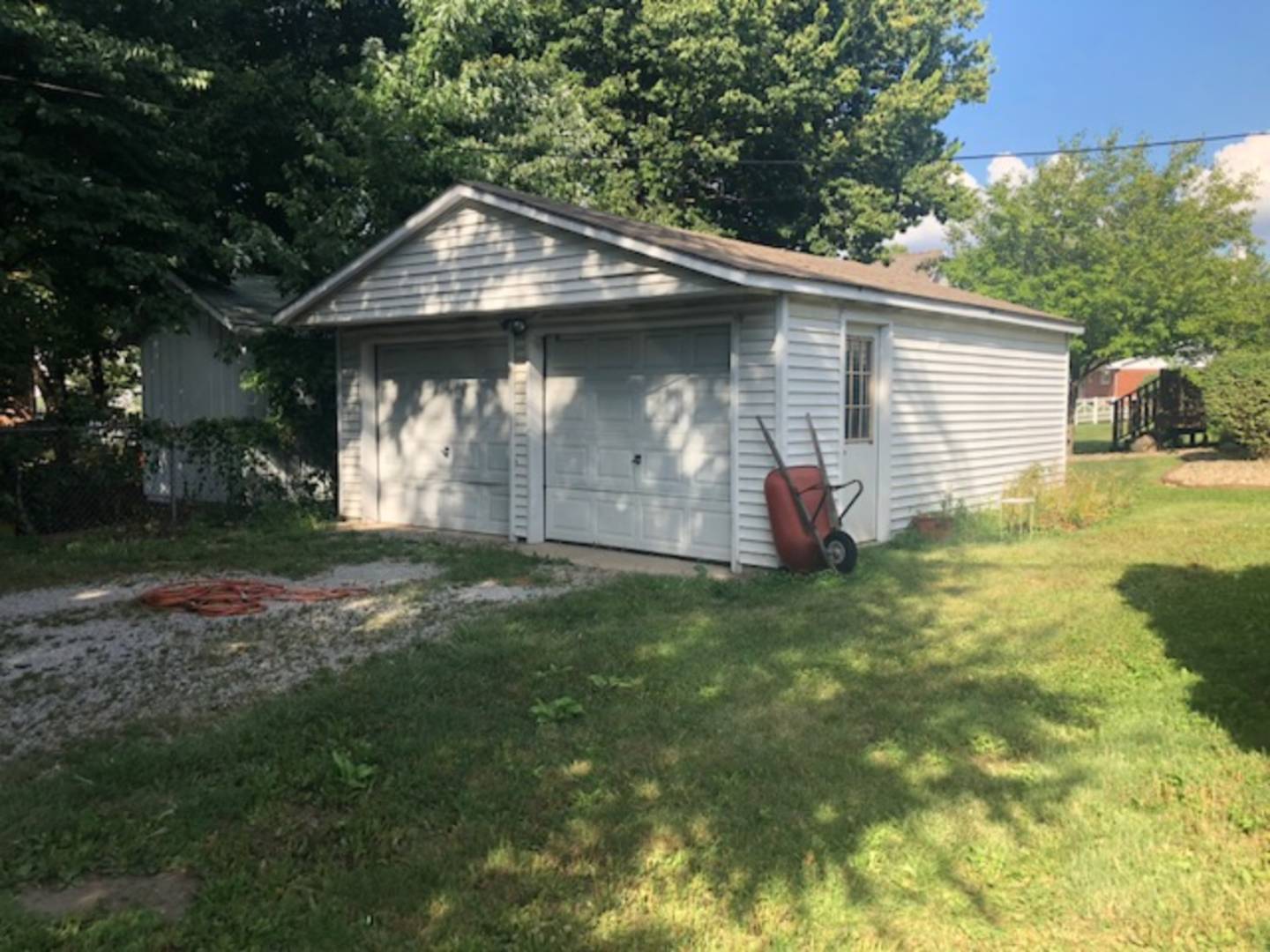 ;
;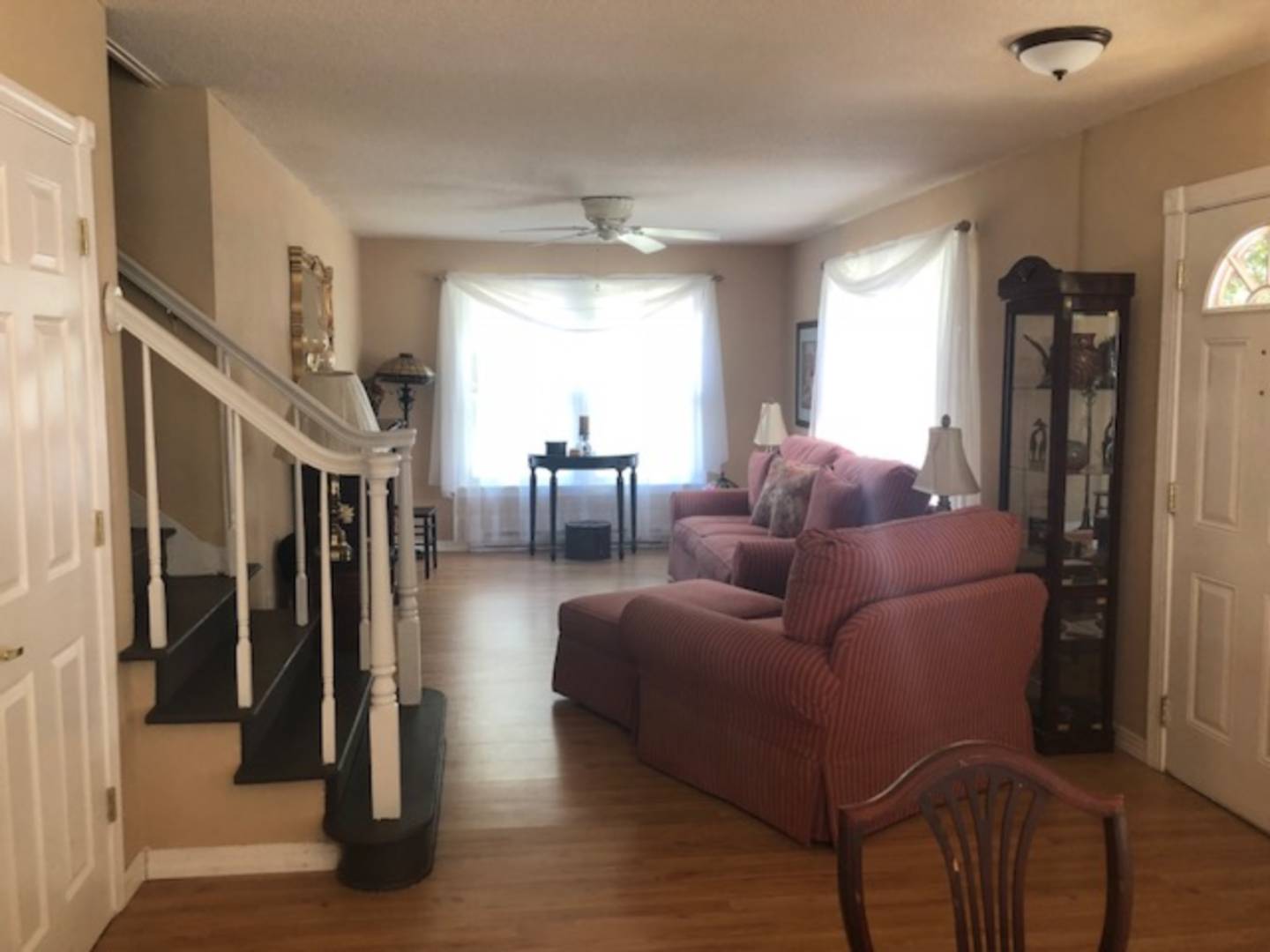 ;
;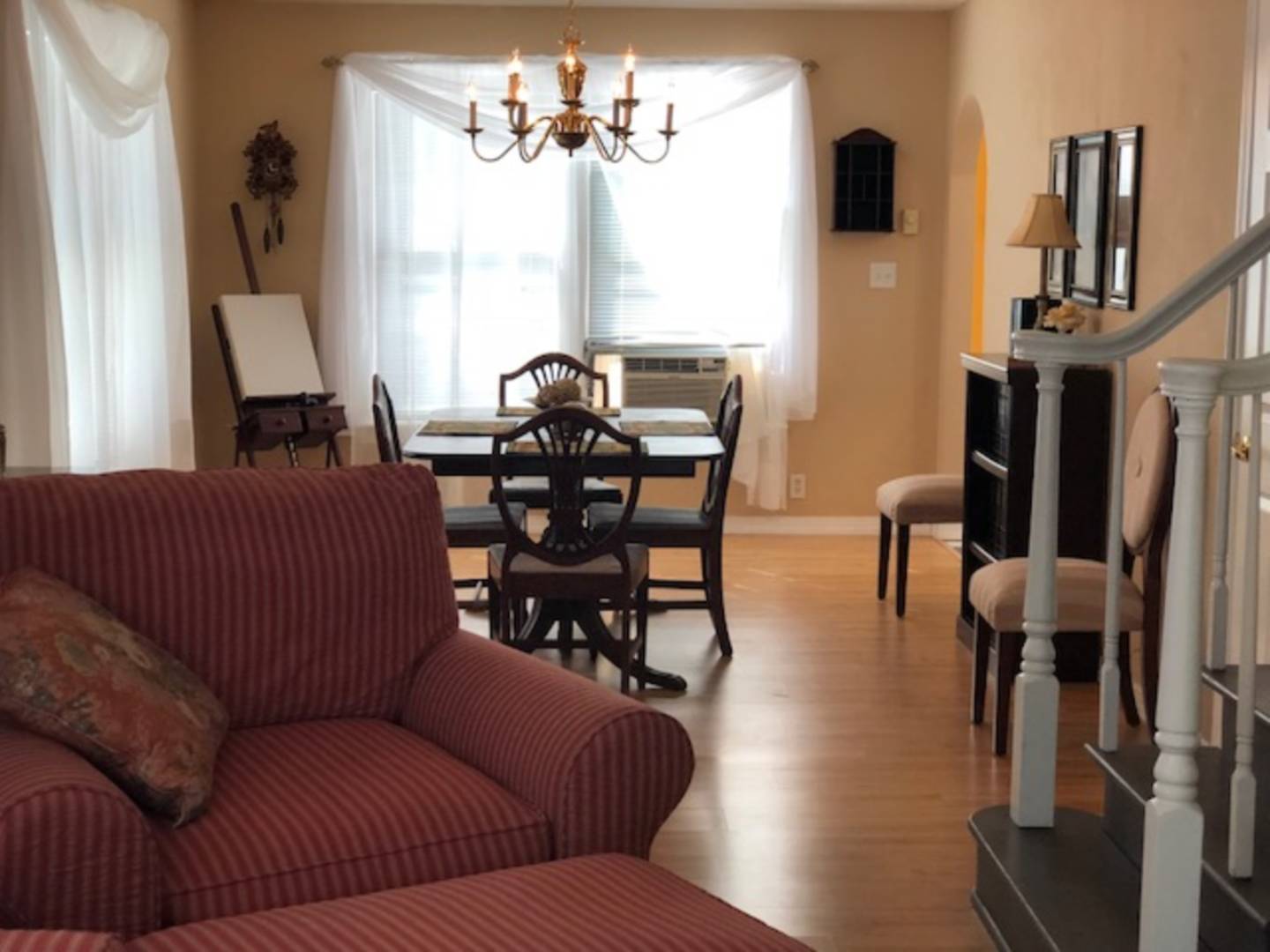 ;
;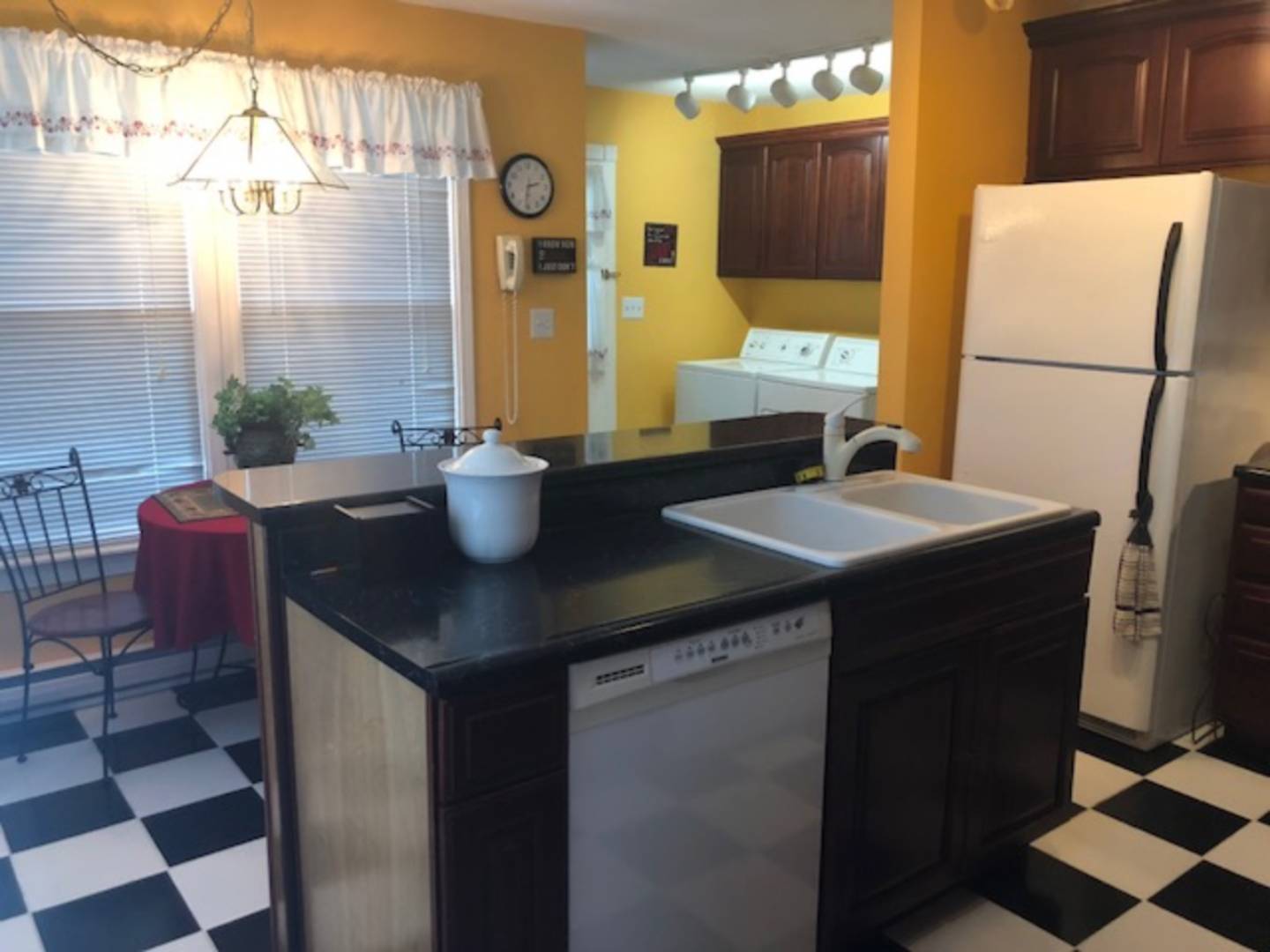 ;
;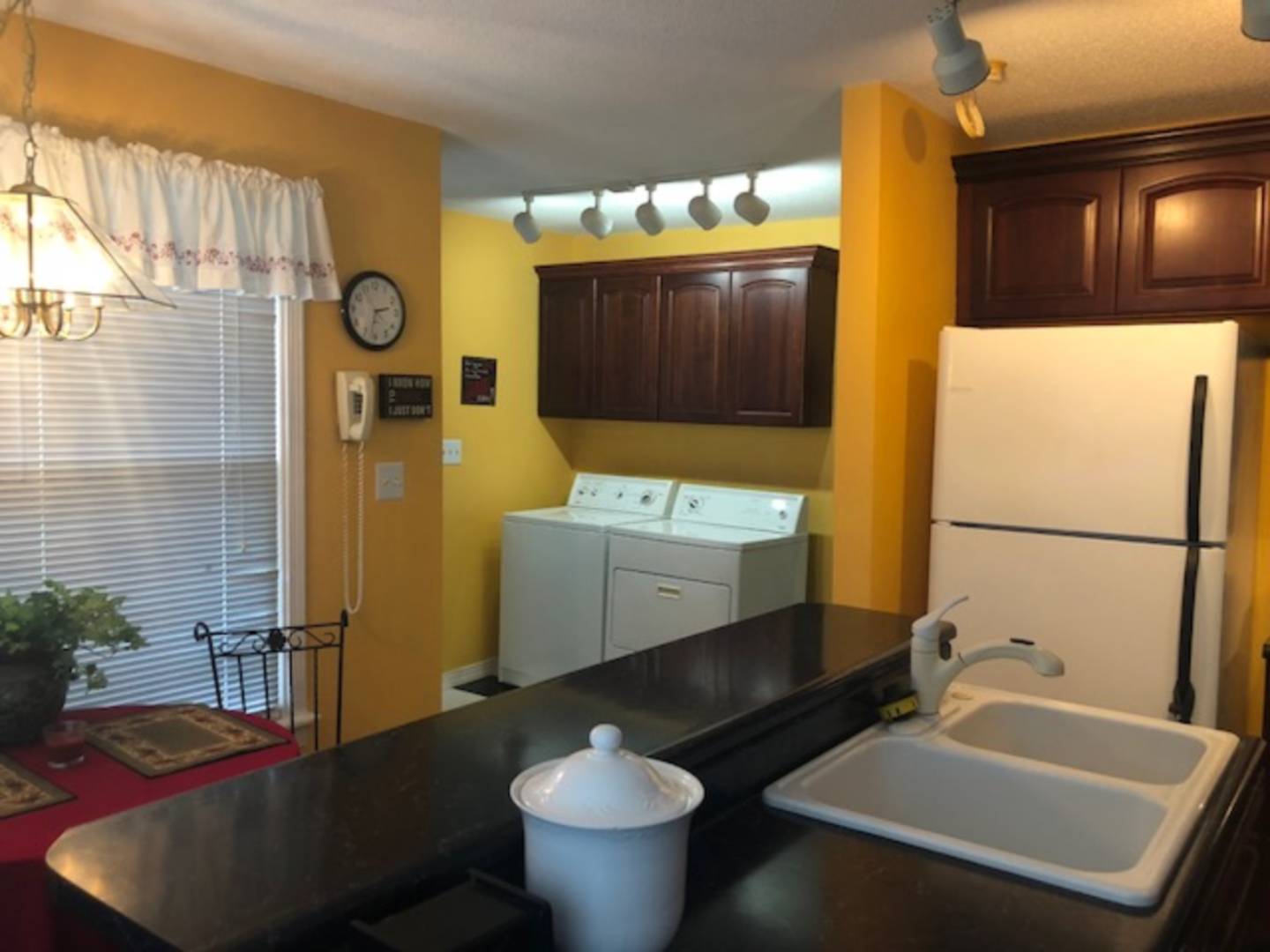 ;
;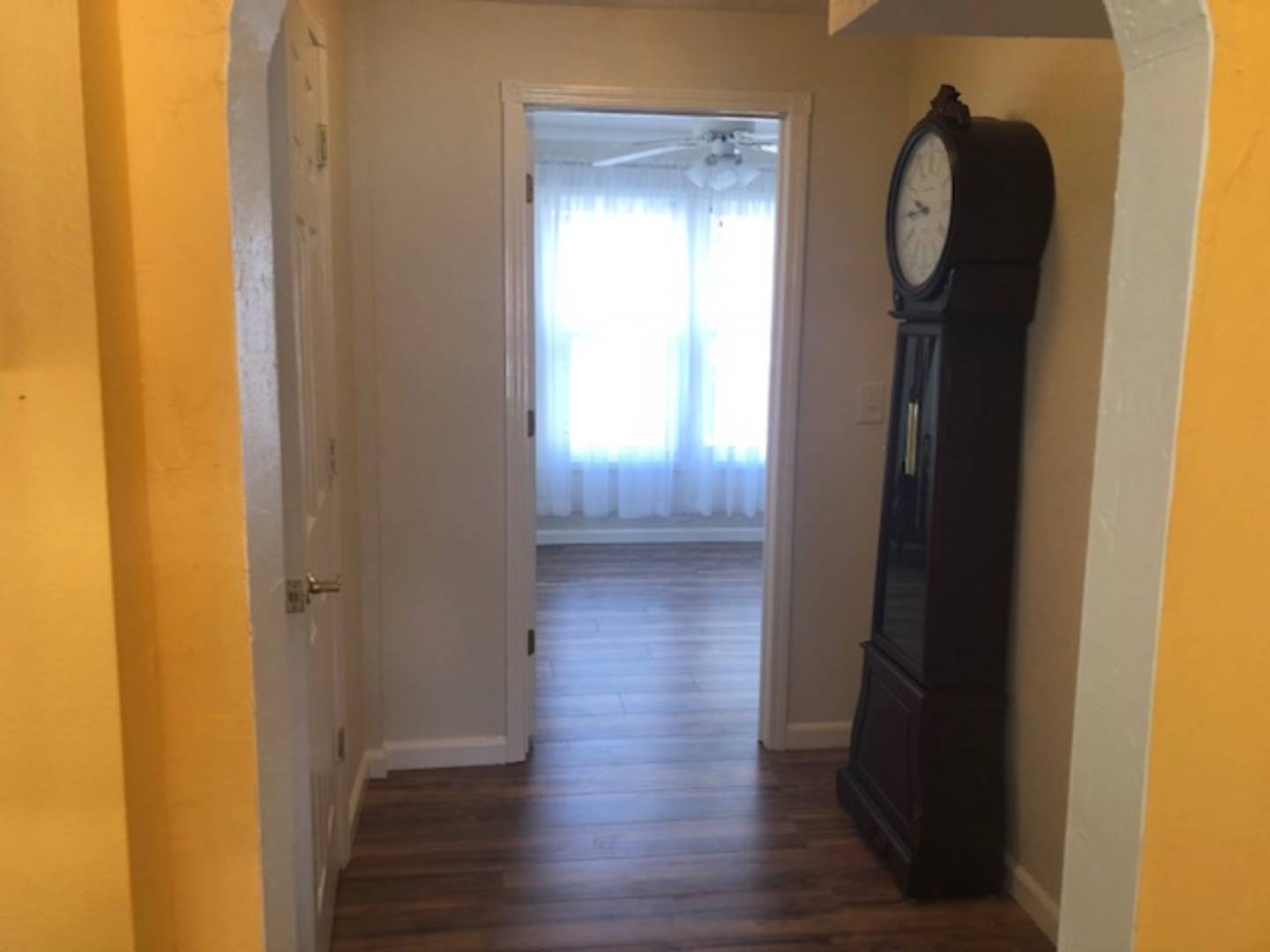 ;
;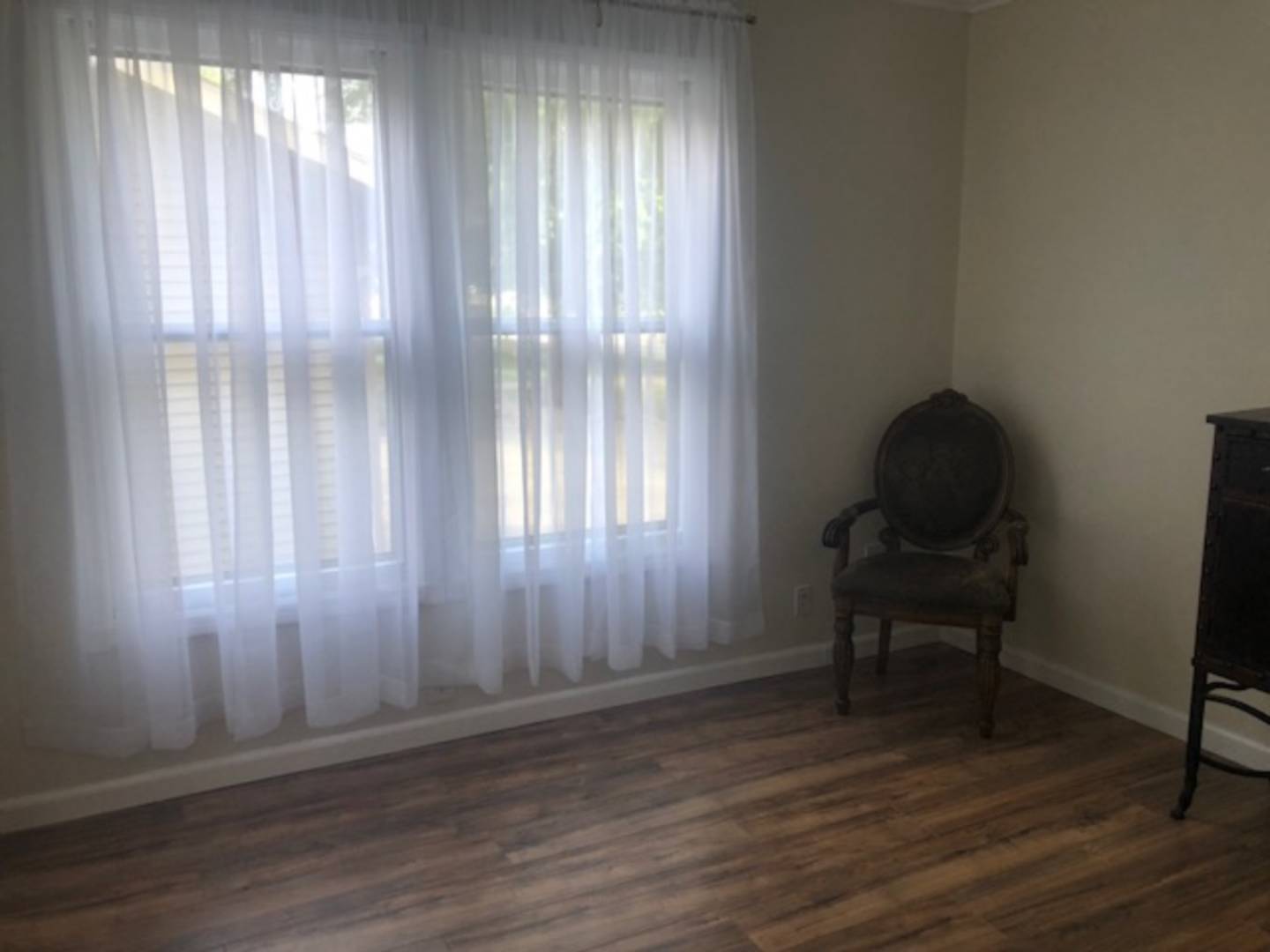 ;
;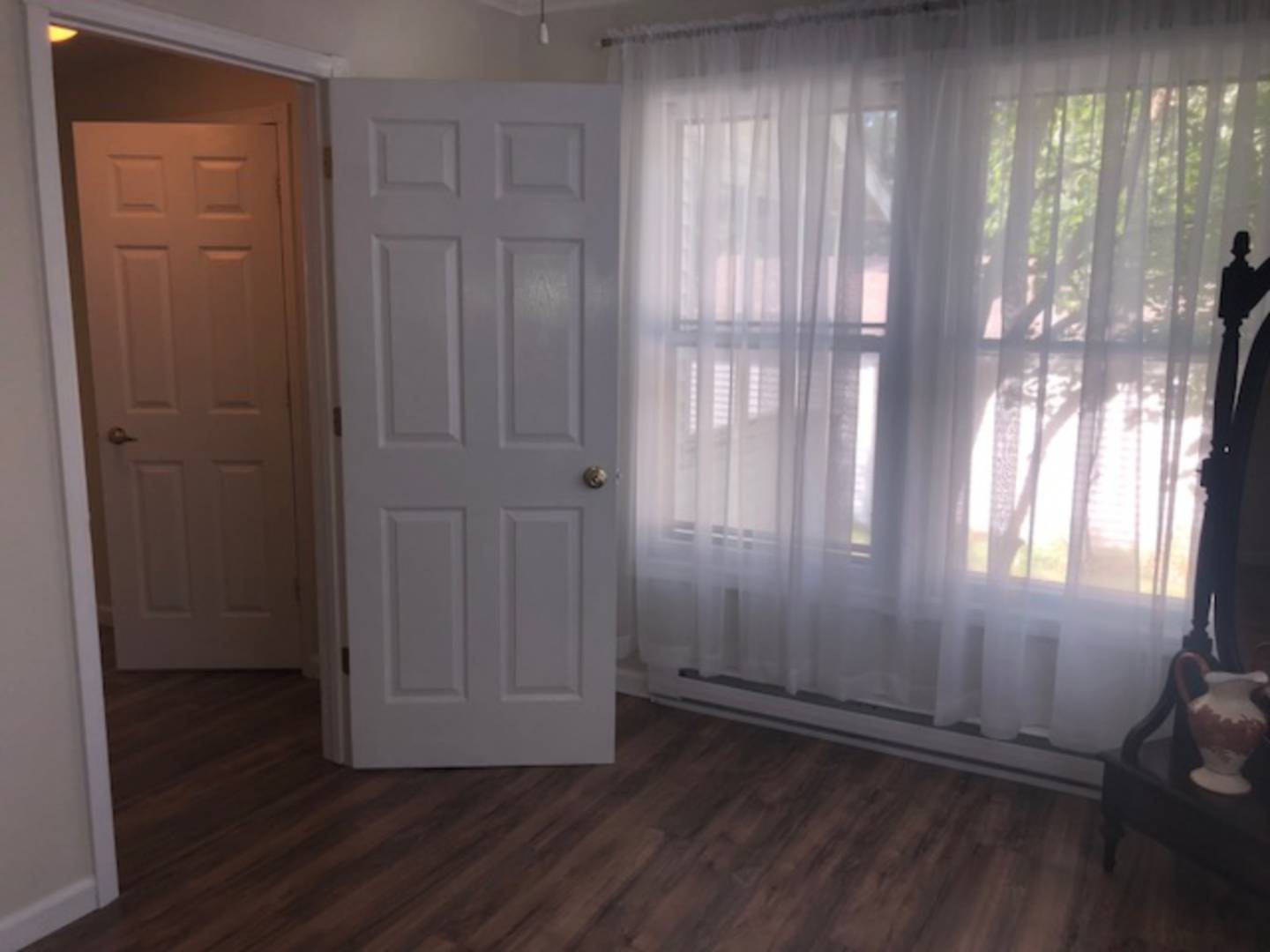 ;
;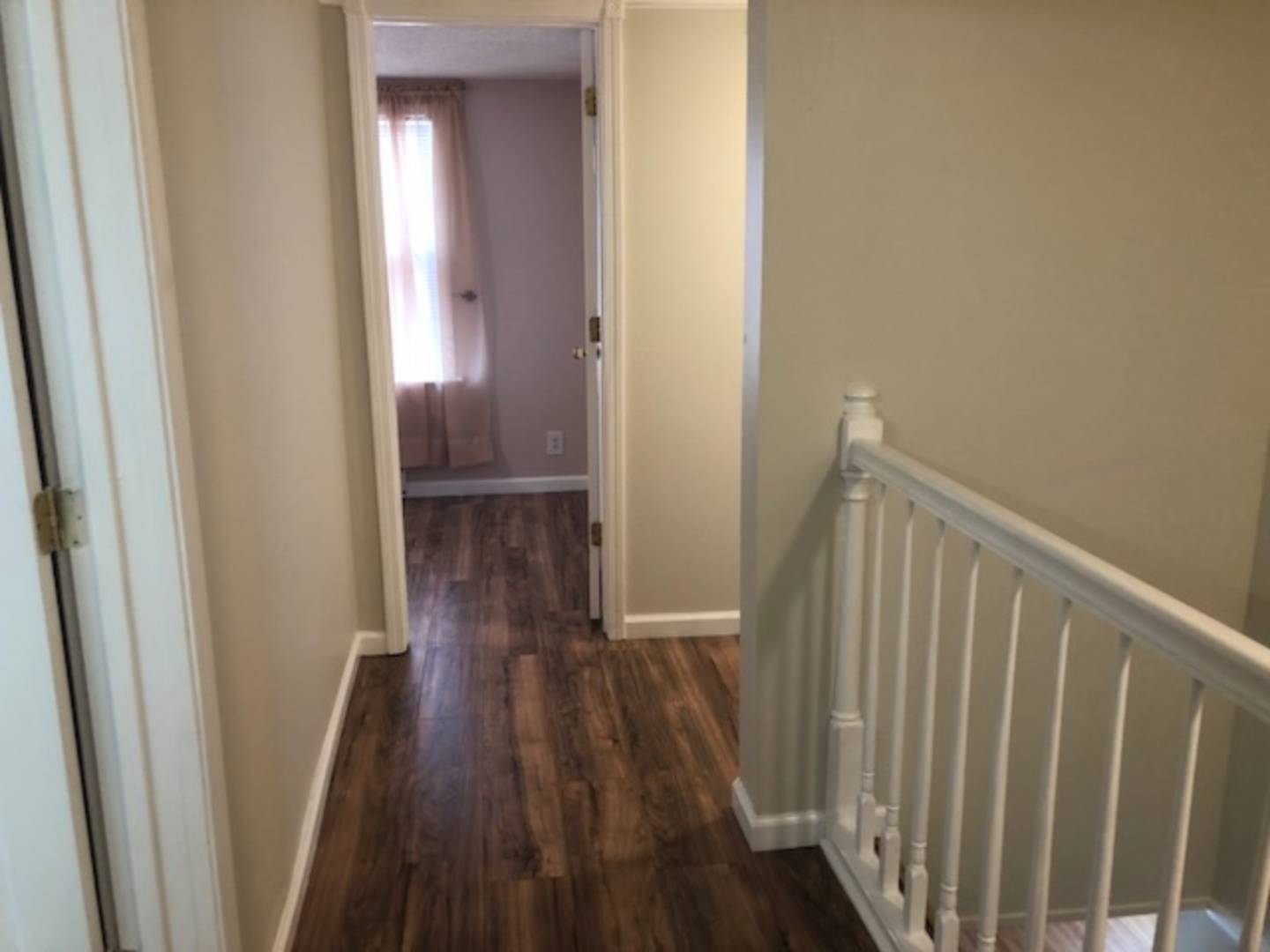 ;
;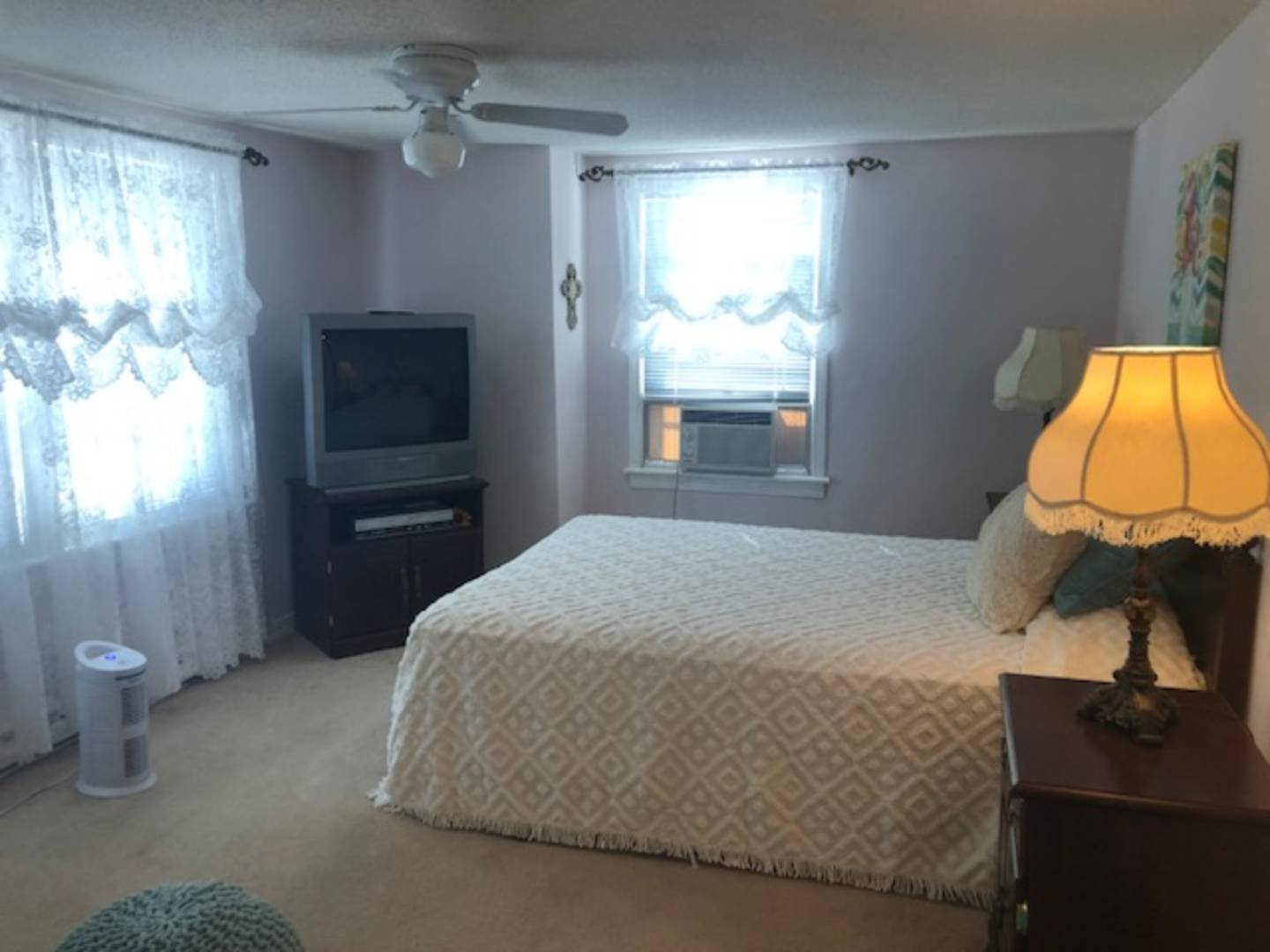 ;
;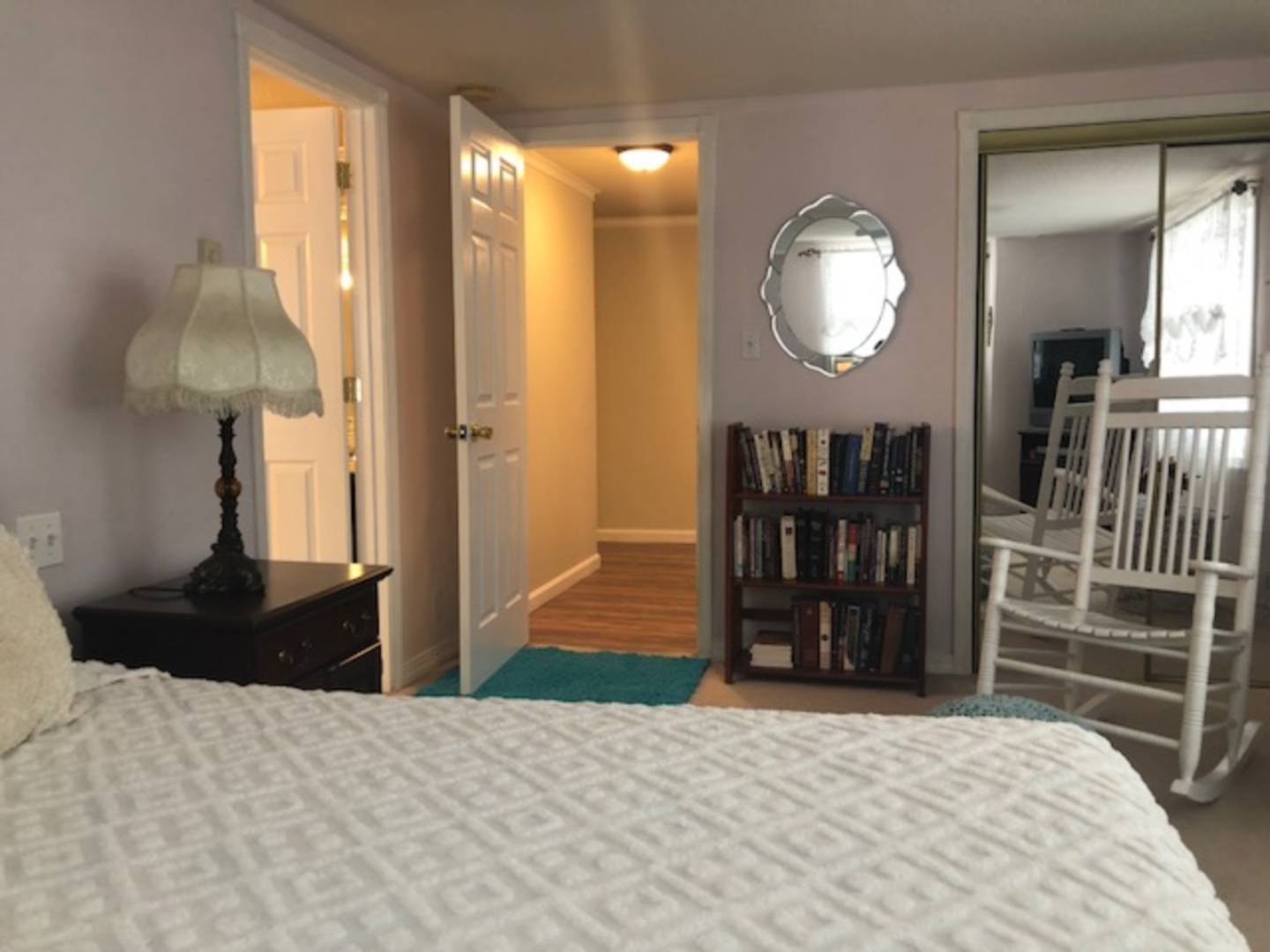 ;
;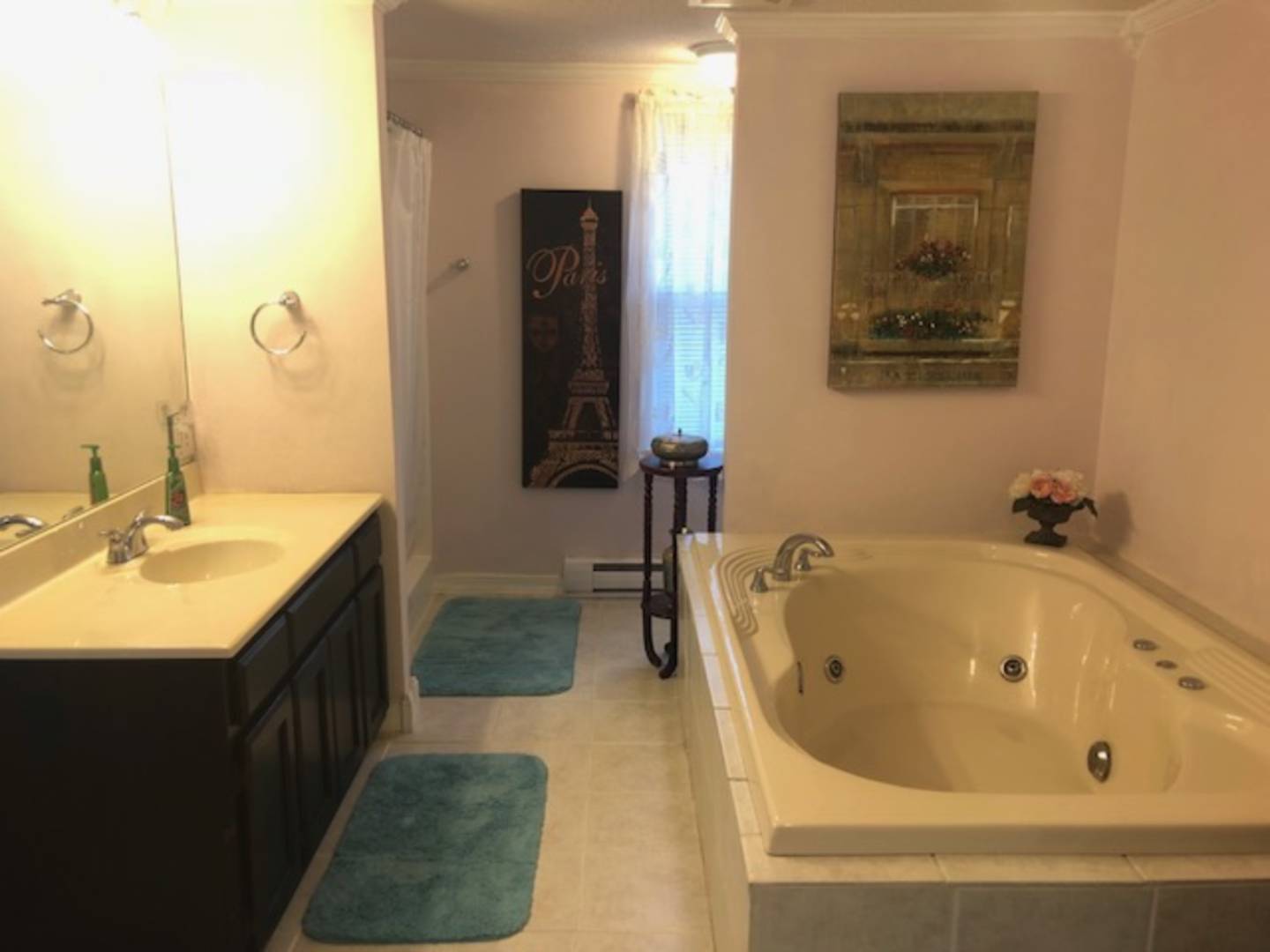 ;
;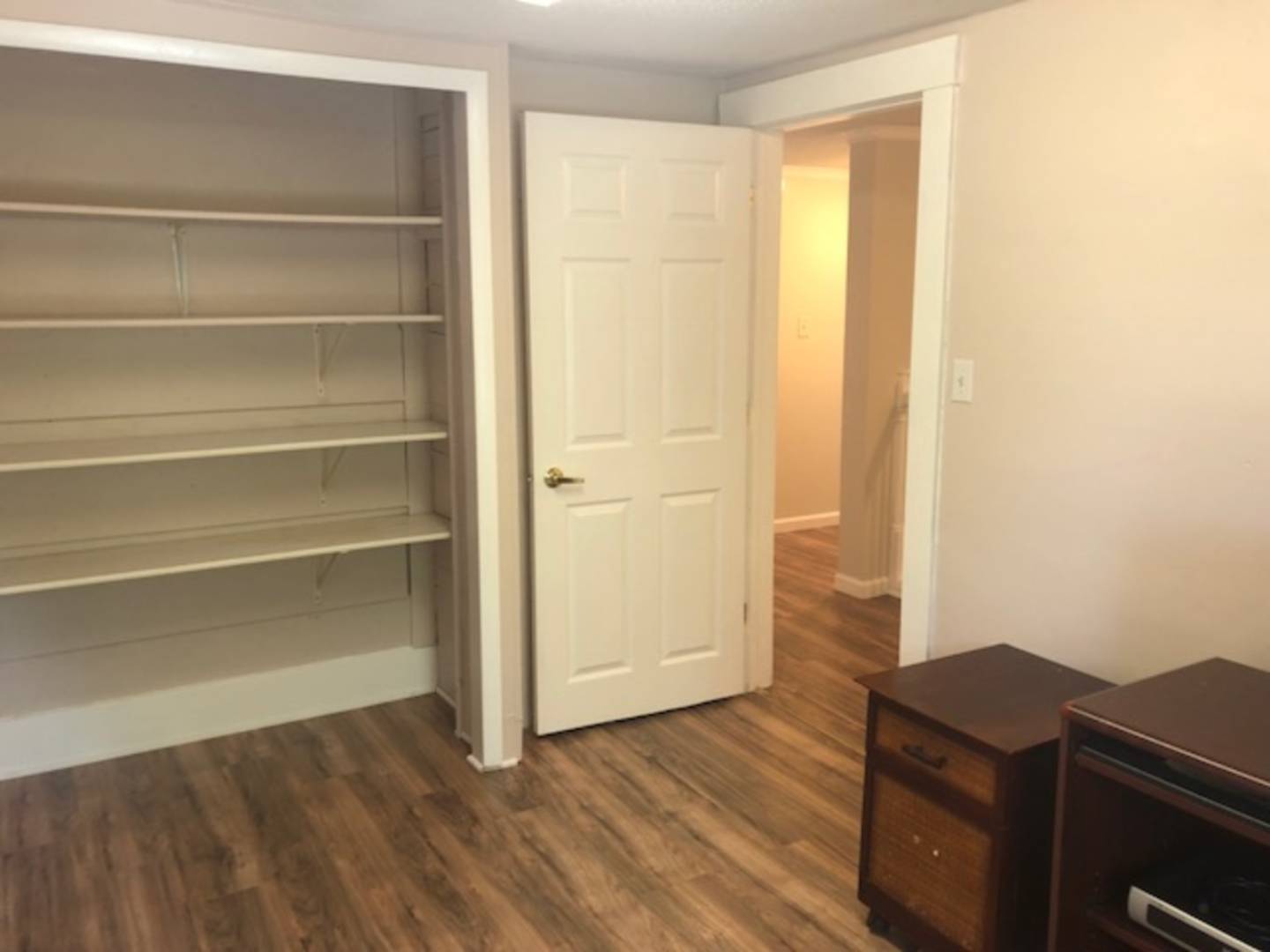 ;
;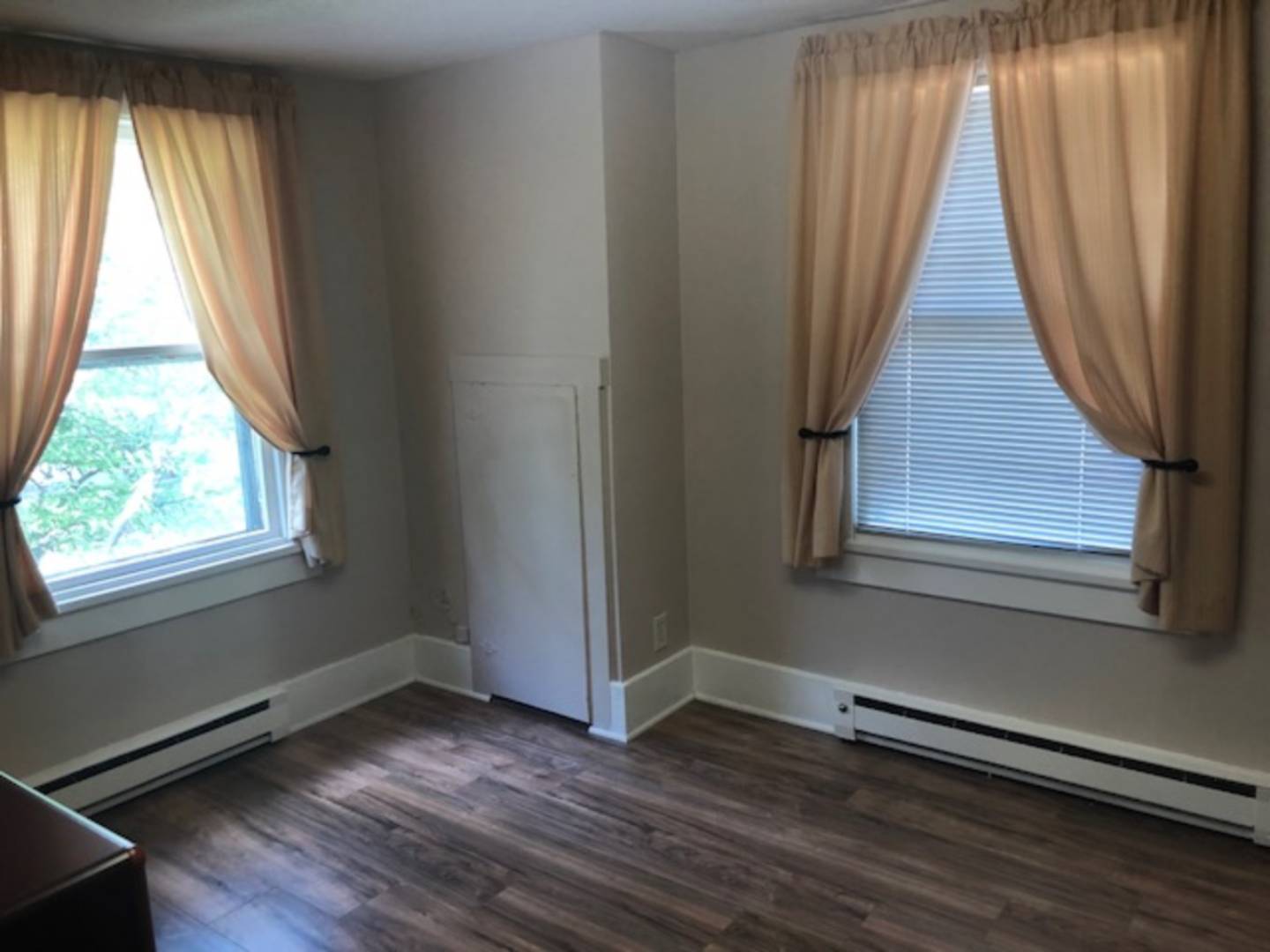 ;
;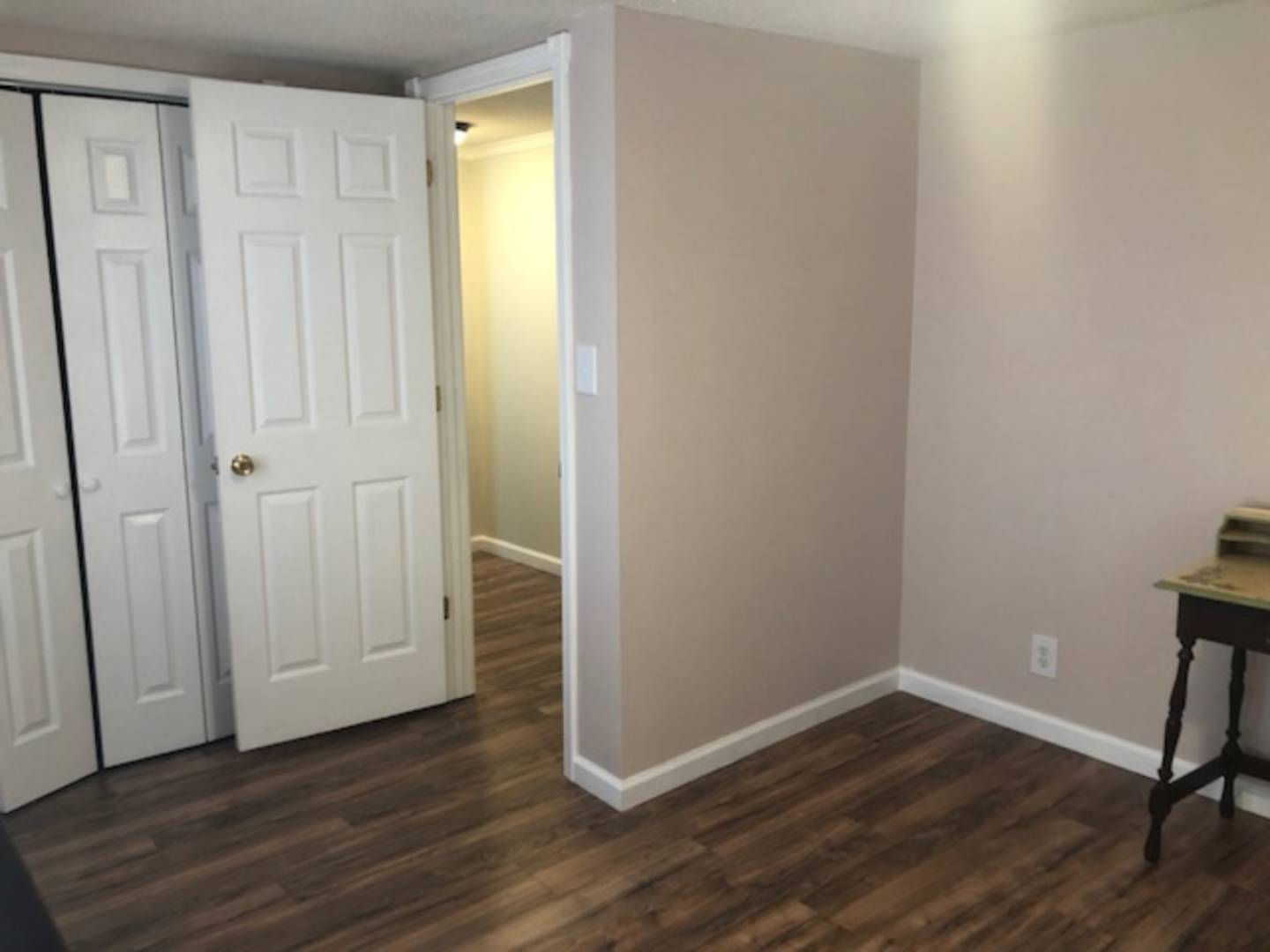 ;
;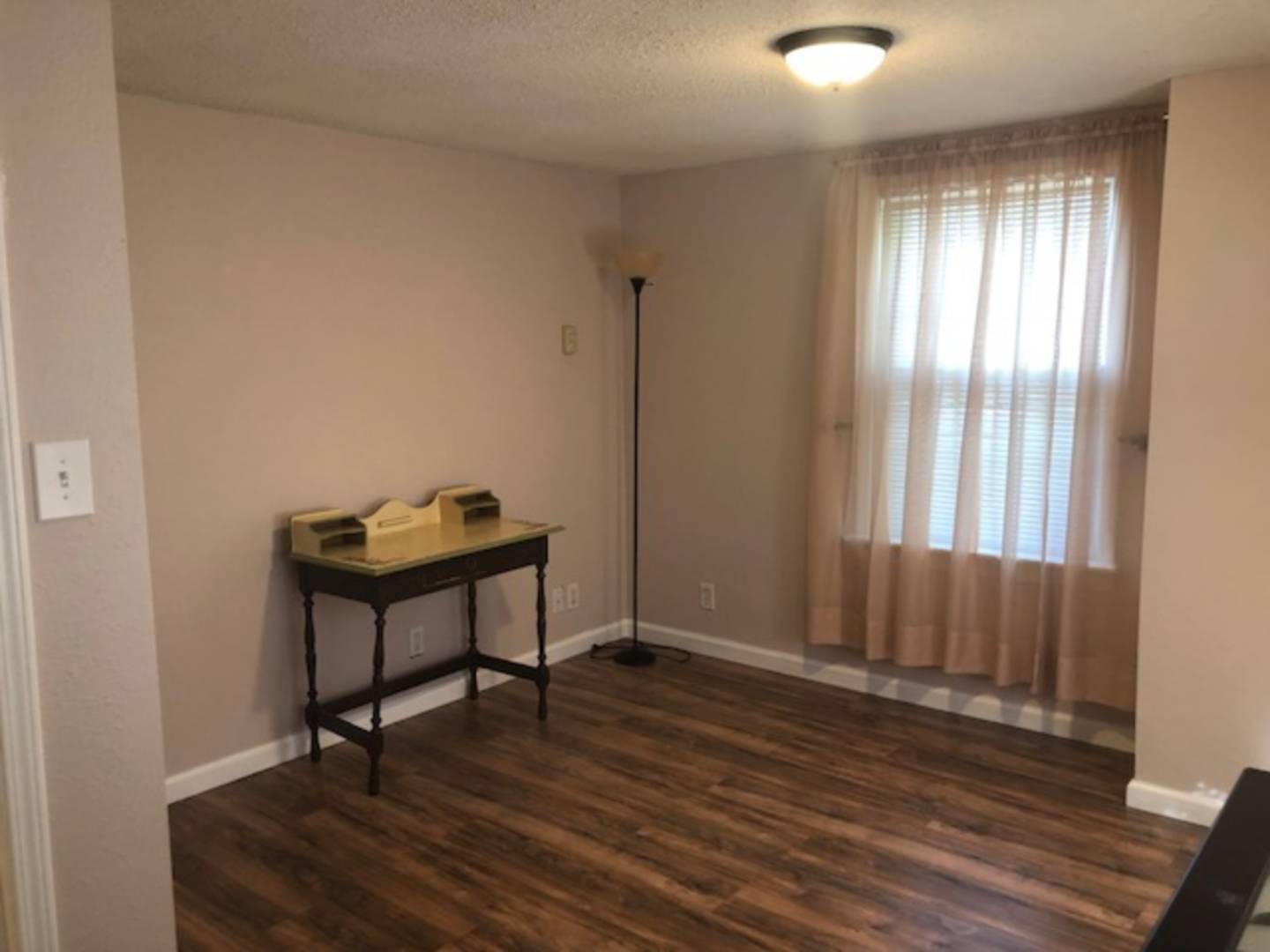 ;
;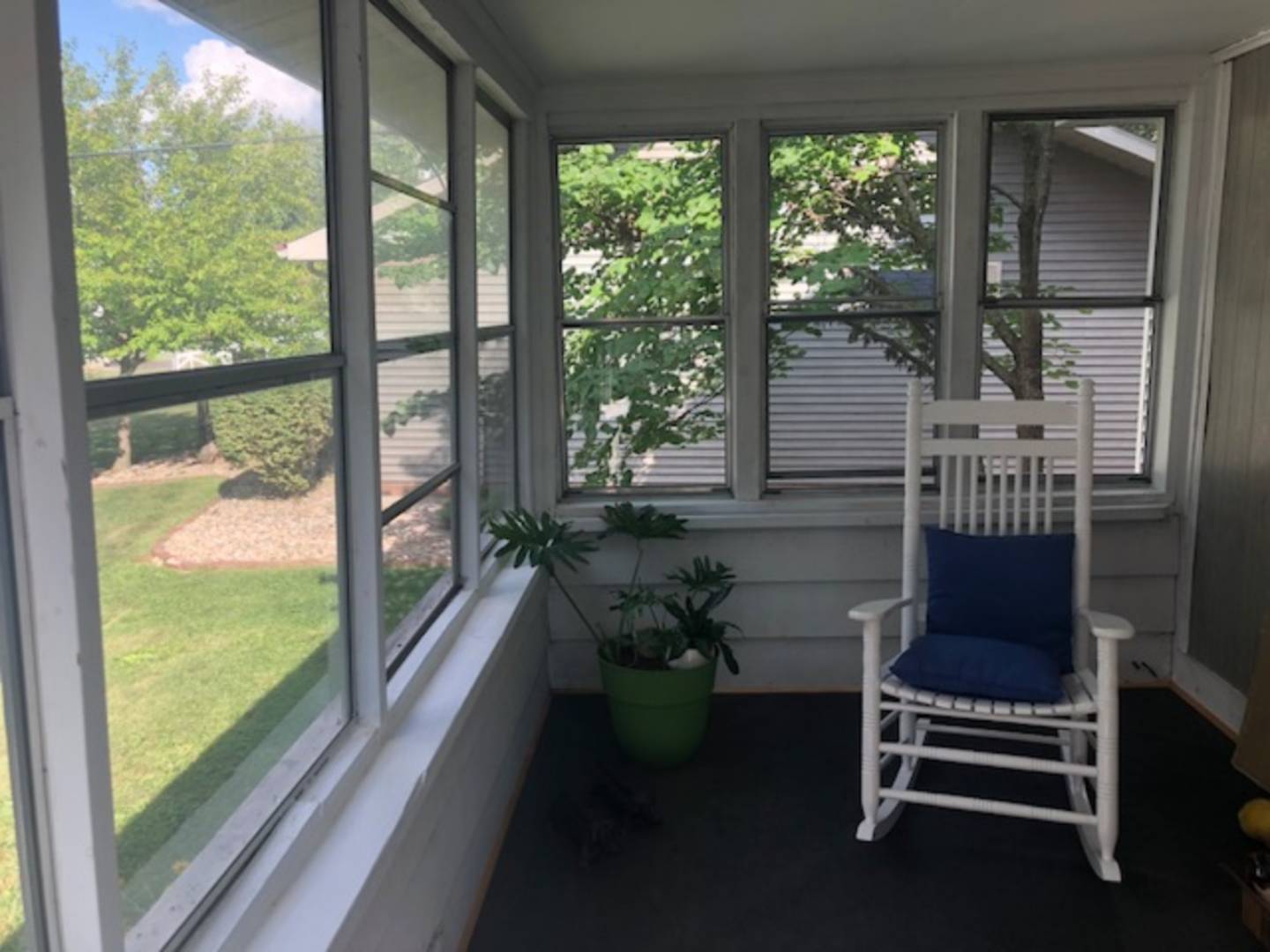 ;
;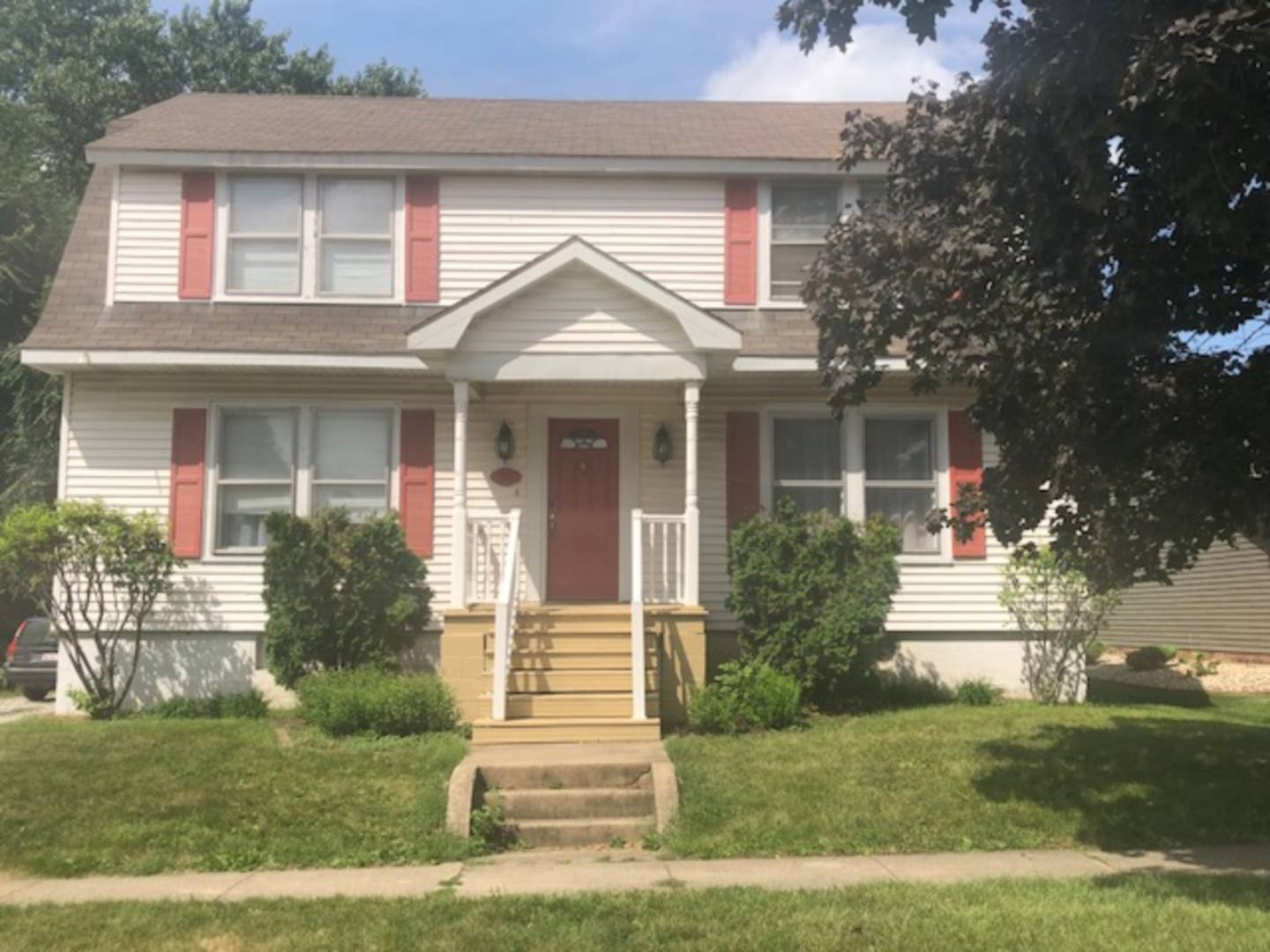 ;
;